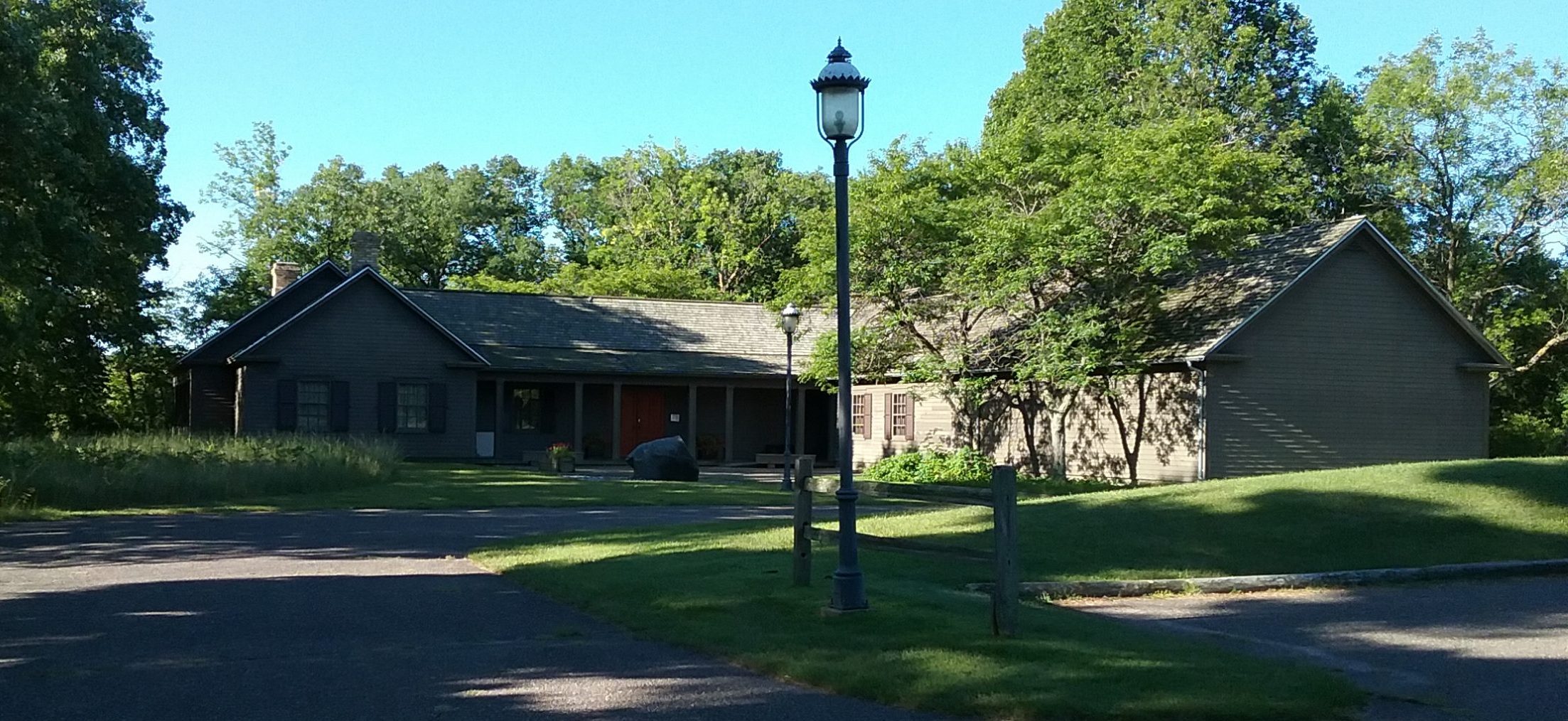
When the Morrison County Historical Society was involved with designing a new museum in the early 1970s, the first architect hired was Stanley Fishman of St. Paul.
Fishman was provided with the the document written by the Design Committee describing what MCHS wanted from the museum building. It had to reflect Morrison County’s history and be built with materials found in the county.
Fishman was hired February 1971 and he set to work. Months passed and he presented ideas to the MCHS board, but none were quite suitable. At the October 7, 1971 meeting of the MCHS Board, “Mr. Fishman reported on museum plans. He warned that expansion would prove to be a problem if we chose the original plan. The State Society [Minnesota Historical Society] recommends that we should aim for more floor space for the money spent. Progress in developing plans has slowed down because of difficulty in communicating with three different parties.”
By January 1972, things seemed to be moving forward: “Mr. Fishman and Craig Amundson [Fishman’s assistant] presented a tentative rough sketch of a museum building that might fit into the budget. Board members generally expressed satisfaction with it. They requested an April 1 date for the calling of bids. (MCHS Board Meeting Minutes, January 20, 1972)
At the November 16, 1972, Board Meeting, it was reported that “Mr. [Art] Warner met with the donor, Russ Fridley [of the Minnesota Historical Society] and the architect. All agreed on the floor plan of the building model but the roof lines will be modified. — Mr. Fishman sent a statement for $2,000. Mrs. LeBlanc moved that we accept Russ Fridley’s suggestion to withhold payment until his design is accepted. The motion was seconded and carried.”
And then it all fell apart again.
From the March 15, 1973, Board Meeting: “Regarding museum plans, Mr. Warner described the proposed model of the architect. Since it was unsatisfactory, he will meet Russ Fridley on March 16 to discuss further plans.”
At the April 17, 1973, meeting, “The first item of business was the discussion about the work of the museum architect who did not appear at the meeting as planned. There was a general consensus of dissatisfaction with the delay in producing satisfactory building plans. Felix Ginter moved that the president contact our attorney to find out whether it is advisable to terminate the contract with Mr. Fishman and if the attorney finds it advisable, that the contract be terminated. The motion was seconded and carried.”
Stanley Fishman amicably “agreed to terminate his contract” in June 1973. (MCHS Board Meeting Minutes, June 6, 1973)
One of the plans Fishman submitted to the board was for a museum that looked like a pyramid.
Because it represented history.
The MCHS Board rejected this plan because pyramids do not represent Morrison County’s history. (One person involved in the process at the time joked that people would be tempted to run their snowmobiles up it.)
Imagine an alternate universe in which the MCHS Board approved Fishman’s plan and The Charles A. Weyerhaeuser Memorial Museum was a pyramid.






