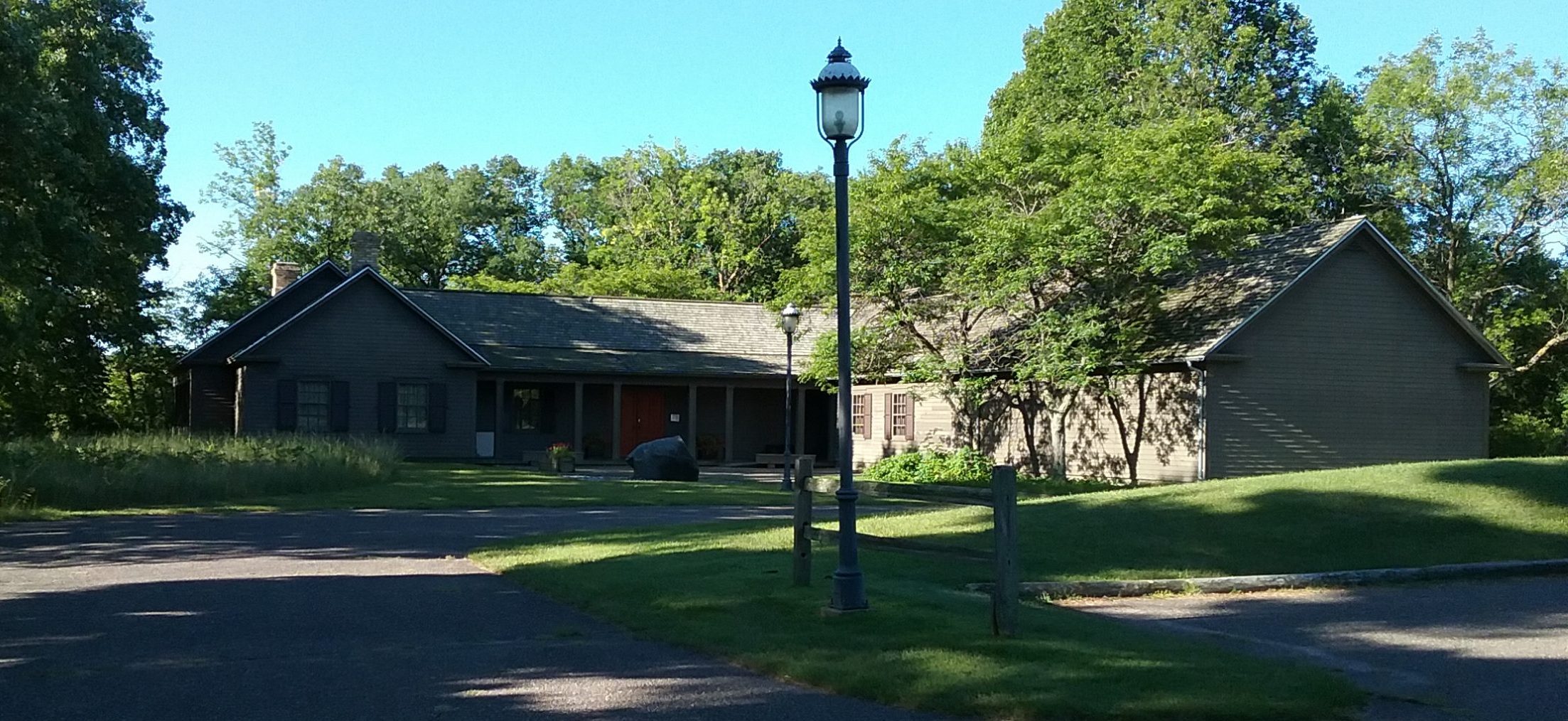
During the planning phase (late 1960s-early 1970s) of building a new museum, the Morrison County Historical Society appointed a Design Committee. It was comprised of Stella LeBlanc (chair), Arvid Christopherson, Felix Ginter, Reinhart Holland, Gladys Coenen, Jan Warner, and Art Warner (MCHS President – ex-officio).
The Design Committee put together an extensive document describing what they wanted to achieve with a new museum in terms of the space needs of the building and conveying county history.
The intro to the document includes the following:
“The Morrison County Historical Society’s building should reflect the important historic events of this county. It should not be a building copied from a particular period but rather a composite of past events put together with a feeling of today. It must also be planned to serve today’s functions and those of the future. This appears to be a difficult task but in studying Morrison County’s past and its present one finds strong relationships. Therefore, it should not be difficult to achieve a building “for all time” by using those materials and designs of today which also reflect past events. Effective use should also be made of “salvaged” materials from Morrison County’s history.”

The document discusses the importance of the Mississippi River to the museum site, local materials suggested for use (logs, rough-sawn lumber, stone, yellow brick, black granite, iron), and the function of the building.
In the summary regarding the museum’s function, the following points were made:
“THE FUNCTION: The function of this building is to preserve and interpret the past, remembering also that today is tomorrow’s past.
“1. The site which has been chosen, if used wisely, will in itself help to accomplish this.
“2. Past events can be reflected in the design of the structure.
“3. The interior, with its displays and its research materials, will carry out the interpretation in more detail.”
Architects who worked on the project were given this document as a starting point in designing the museum.

Foster Dunwiddie, the Weyerhaeuser Museum’s eventual architect, took the suggestions to heart, visiting historic sites throughout Morrison County. His design for the museum was an updated Greek Revival style, representing a style popular among early county settlers. He was inspired by the original buildings at Old Fort Ripley, especially the enlisted men’s barracks and officers’ quarters.
—–
Celebrating the 40th anniversary of The Charles A. Weyerhaeuser Memorial Museum.

