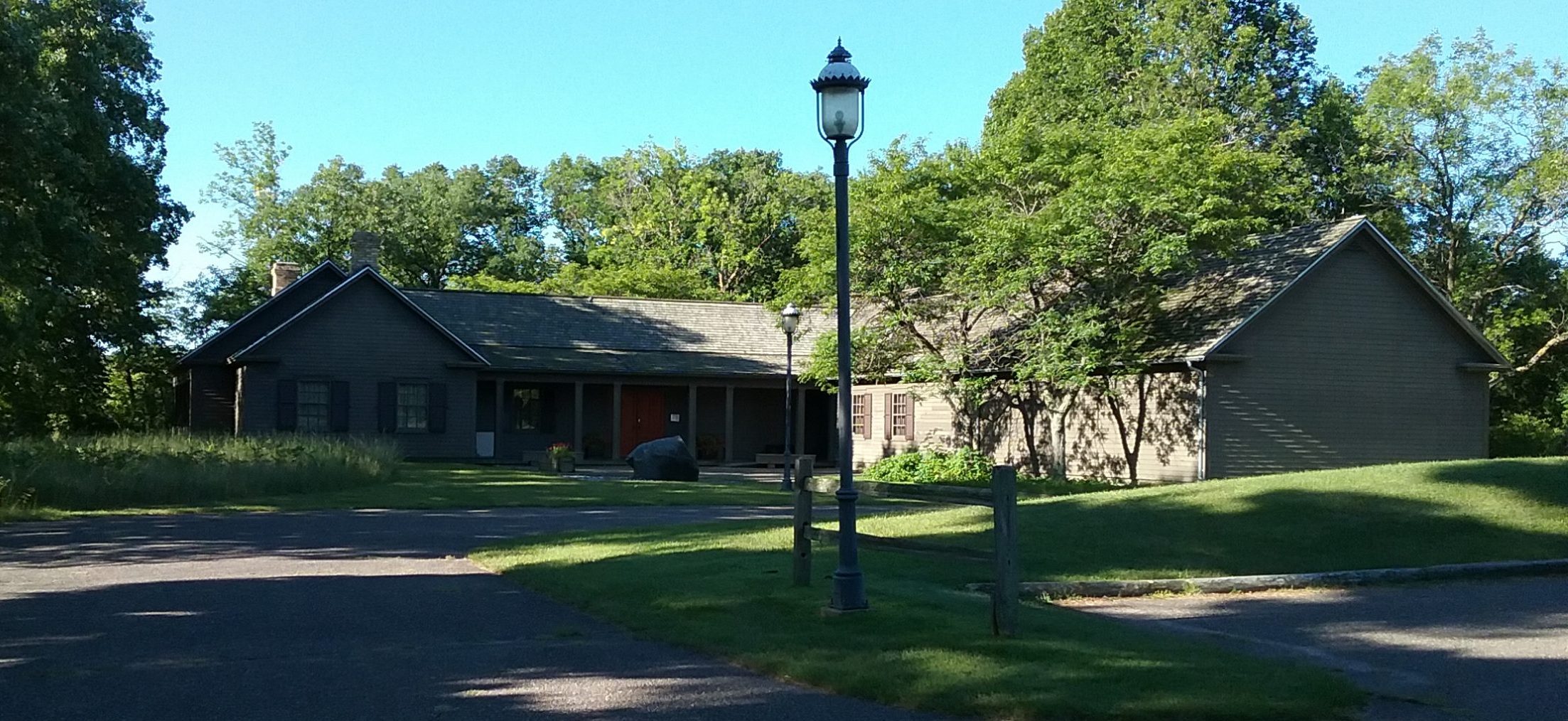

Dedicated on Friday, January 9, 1914, the third high school built in Little Falls, Minnesota, was a grand three-story structure situated near the heart of downtown. Located on First Street Northeast between Second and Third Avenues, the school was touted as a model and as “…one of the best appearing and most complete educational buildings in the state.” (“New High School A Model Building.” Little Falls Daily Transcript 10 January 1914) Faced with red brick and trimmed with Bedford sandstone, the building’s U-shaped design with the gymnasium and auditorium in the center allowed each classroom to receive ample natural light. Among the highly acclaimed features were a conservatory, an agricultural laboratory and demonstrating room, a blueprint room, a mechanical drawing room, and a restroom on the first floor for faculty and “indisposed” students. Perhaps because memories were still fresh of the fire that destroyed the first high school in 1897, great care was given to explain fire safety measures during the new building’s dedication:
The building is not of fireproof construction but precautions have been taken to make it perfectly safe. The boiler room is separated from the main building by a fireproof wall and there is no place in the building where a fire could obtain a good start unnoticed. Fire hose is attached to a pipe and ready for use at two places on each floor. The signal bells can be used as fire alarms and can be rung from three points in the building. The building has four exits beside the fire esacpes (sic) and the assembly has four exits. It is estimated that the building could be emptied in one minute. (LFDT 1/10/1914)
The building remained the high school for Little Falls until 1961 when a new school opened along Highway 10 near the outskirts of town. Even with the addition built in 1936 as a Works Progress Administration (WPA) project, rapidly expanding school enrollment had forced the need for a larger facility. State standards at the time recommended that the district would either have to take neighboring properties for an addition to the existing facility or build new at a larger location. Up until 2009, when the statute was amended to remove minimum acreage guidelines, Minnesota had one of the strictest standards for school site size in the nation – 60 acres plus one additional acre for each 100 students for large high schools (+2000) and 35-40 acres plus one additional acre for each 100 students for small high schools. In 2009, the funding bias against renovation of schools was also removed. (Minnesota Statute 123B.70 School District Construction)
Little Falls School District 482 went on to build another new high school in 1972 and is currently in the process of determining facility needs and upgrades for the entire district. The original 1914 portion of the third Little Falls High School was torn down in 1984 to make way for future development. (“Cornerstone yields preserved version of Little Falls’ history.” Morrison County Record 27 August 1984) The 1936 WPA addition remained standing until the summer of 2008 when it was demolished. Known locally as the Old Central Office Building, it had last been used by the Mid-State Education District and Community Services. Today, the Little Falls Fire Department occupies the northern portion of the city block on which the third high school stood. The remainder of the property, half of which is currently owned by the school district and half by a private business owner, is undeveloped.


The “new school” built in 1961 was along hwy 27. Not hwy. 10.