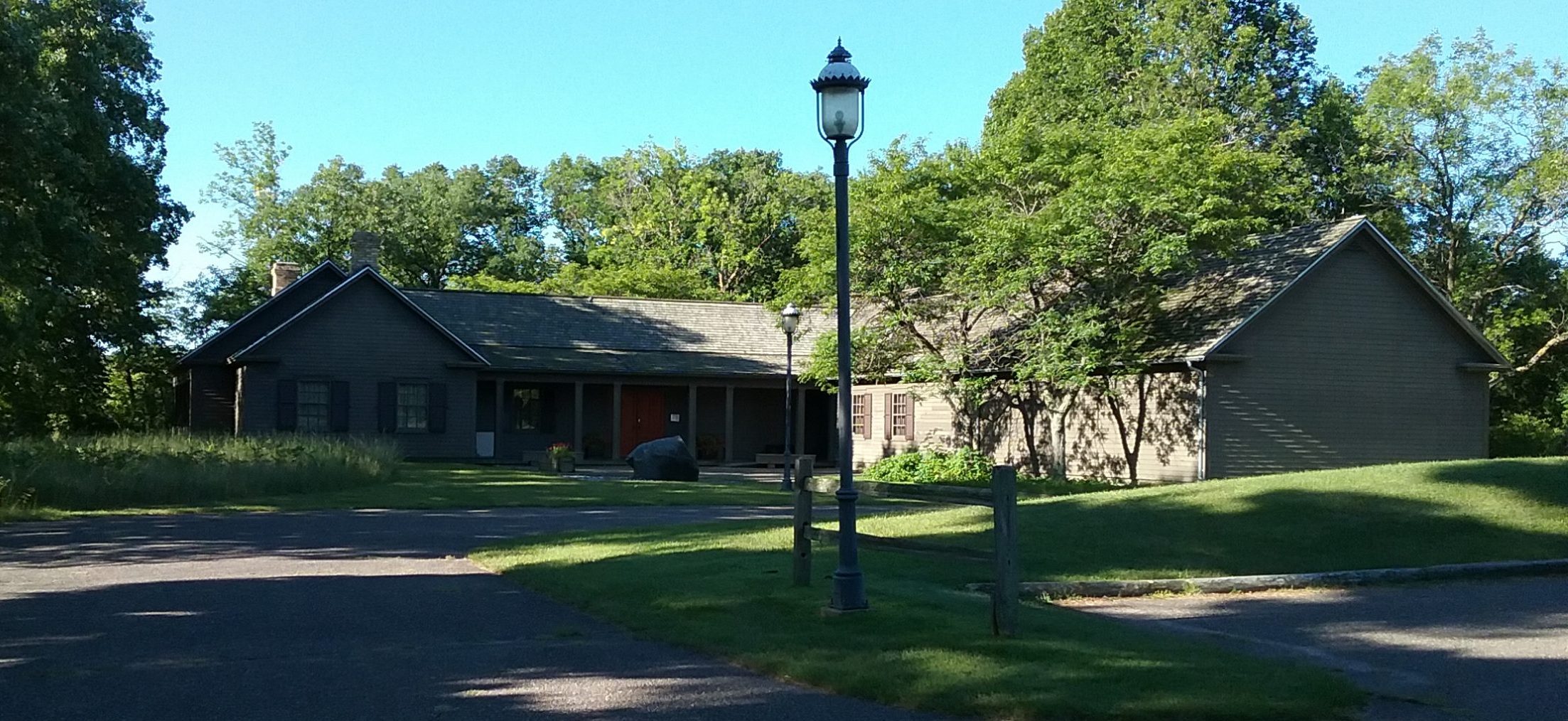It may be hard to tell from looking at The Charles A. Weyerhaeuser Memorial Museum, but the building is not the same size as it was when it opened in 1975. The museum had a couple of additions put on not too many years later.
In early 1981, Foster Dunwiddie, the original architect for the museum, and John Low, exhibit designer for the museum, examined the building and put together a “Facility and Interpretive Program Study” of the museum. The introduction to the study explains its intent:
“The purpose of this report is to evaluate the effectiveness of the Charles A. Weyerhaeuser memorial Museum as an interpretive resource. This evaluation has been made by comparing the original interpretive concept of the museum with its current programs and activities. The conclusions drawn from this evaluation identify the strengths and weaknesses of the facilities and interpretive programming. Recommendations have been made which are designed to correct any weaknesses that have been identified. Finally an estimate of the costs of the recommended actions has been made.
“It is hoped that this report will help the staff of the museum make the most effective use of the resources at their disposal.” (pg. 1, Facility and Interpretive Program Study of the Charles A. Weyerhaeuser Memorial Museum, Little Falls, Minnesota, Miller Dunwiddie Architects, Inc., March 30, 1981)
While inspecting the building, Dunwiddie and Low noted the lack of space for collections storage, even though the museum was only about six years old. In designing the building, Dunwiddie had been thinking ahead. From the study:
“During the initial planning of the museum in 1975, the possibility of future expansion was considered. Provision was made for the extension of the east wing of the building to the south to provide additional space. This addition would extend the east wing to match the construction of the west wing across the south courtyard. Approximately 656 square feet could be added to this area. The east corridor would be extended to the south and a large room added next to the multi-purpose room which could serve to house the manuscript collection and provide additional space for research.
“A second addition of approximately 784 square feet could be added to the west wing adjacent to the mechanical room to provide additional artifact storage space for the collection.” (pg. 10-11, Facility and Interpretive Program Study of the Charles A. Weyerhaeuser Memorial Museum, Little Falls, Minnesota, Miller Dunwiddie Architects, Inc., March 30, 1981)
Following this report, the archive, which is referred to above as the room for the manuscript collection, and Collections Rooms I and II were constructed. Building Constructors, Inc. of Victoria, Minnesota, was awarded the contract in July 1981 for general construction of the additions. Their winning bid came in at $119,755, although a few changes were made to the contract so that by November 1981 the cost came to $121,703.07.
Much of the exterior work on the additions was completed by December, with interior work continuing into 1982. On June 25, 1982 a final inspection of the project was made by Foster Dunwiddie, Jan Warner of the Morrison County Historical Society, and Jim Gibson of Building Constructors, Inc. A number of minor corrections were to be made “prior to final acceptance by the Owner.” (Memorandum by Foster Dunwiddie, July 2, 1982)
—–
Celebrating the 40th Anniversary of The Charles A. Weyerhaeuser Memorial Museum.


